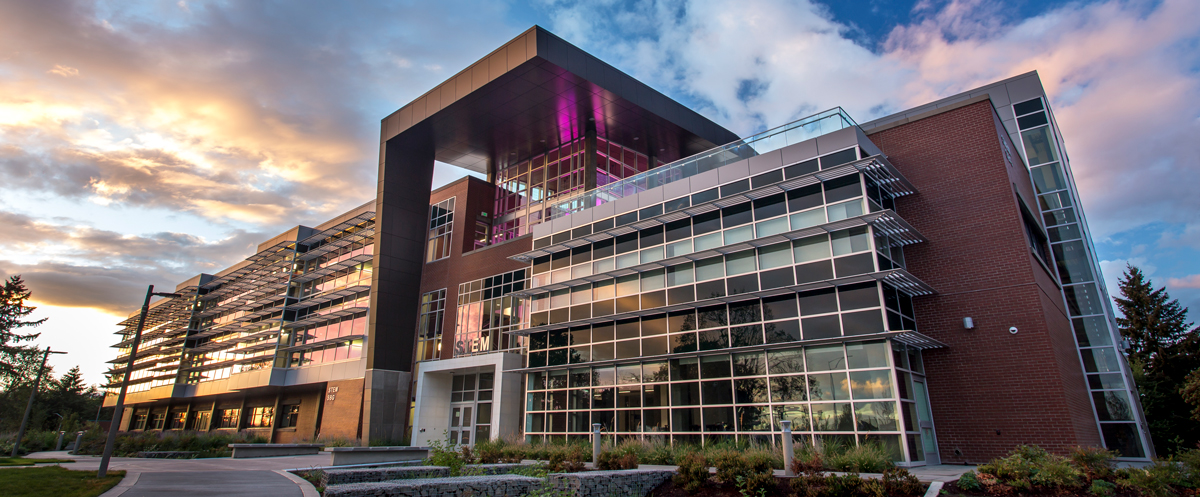STEM Building
STEM is the first new instructional building to be built on the main campus since 1994. The 70,000 square foot building—the largest ever built on Clark’s main campus—holds 9 classrooms,12 labs (including some spaces that serve as both), 2 conference rooms, 16 student areas of various sizes, and 41 offices.
Discover what makes this building the perfect place to study engineering, physics, biology, and chemistry:
- Exposed structural elements, including heating equipment, water pipes, and earthquake-proof concrete, have been left visible deliberately to serve as teaching tools for engineering students.
- The Drop Tower, a 44-foot high structure in which dropped objects can be filmed with a high-speed digital camera in experiments by engineering or physics students.
- A six-table cadaver lab includes operating room level LED lighting and a high-definition camera that
will allow even those students who aren’t at the dissection table to see anatomy and procedures clearly on two large
plasma screens. - The Collabrotorium is a high-tech “makerspace” filled with tools and machinery to
allow students to create their own designs. The large double doors facing the north
plaza are big enough to bring a truck-size project into the space,
so that the only limit to projects is students’ imagination. - The Digital Lounge is an area for students to relax, collaborate, and study using the latest technology—from WiFi hot spots to large plasma screens that can be used for interactive learning.
The STEM Building is LEED Gold Certified
- The building is cooled by water pumped from the local well field through a campus-wide hydronics system. This same water travels through high-efficiency gas boilers in the STEM Building to heat it, then is circulated back to be reused to irrigate the campus landscaping. This creates a “closed circuit,” where the water is continually pumped from, and then returned to, the land.
- Bike lockers on the lower level and a shower on the first floor encourage bike commuting.
- Almost 99 percent of the construction waste was recycled.
Drop by Adam Kuby
The hanging sculpture in the lobby and outside the main entrance is work commissioned for the STEM building by the Washington Arts Commission's Public Art in Public Places program. The artist Adam Kuby, was inspired by the drop tower in the lobby, and created works that were dropped from a succession of heights, enlisting the force of gravity to distort the forms. The metal objects (stainless steel, steel, copper) were be dropped from heights ranging from 10', 20', 30' 40' and 50', and almost 60'. Other elements like the glass and clay forms that are more sensitive to gravity were dropped from 1' up to 15'. Arranged in vertical groups and suspended in a line from the ceiling on cables, the art makes visible the progressive deformation that happens as impact from gravity increases. One of the objects, a metal grid, had a bowling ball dropped onto it, instead of it being dropped.
Photos of the work can be viewed on our Flickr page.
Watch Adam drop some of the pieces for the work, and hear him talk about his process.
Location
You can reach the STEM building from Fort Vancouver Way or east bound on Fourth Plain Blvd. The closest parking is in Yellow Lot 2 or alternatively Yellow Lot 1 or Green Lot 1. Maps and directions will give access to printable maps.

